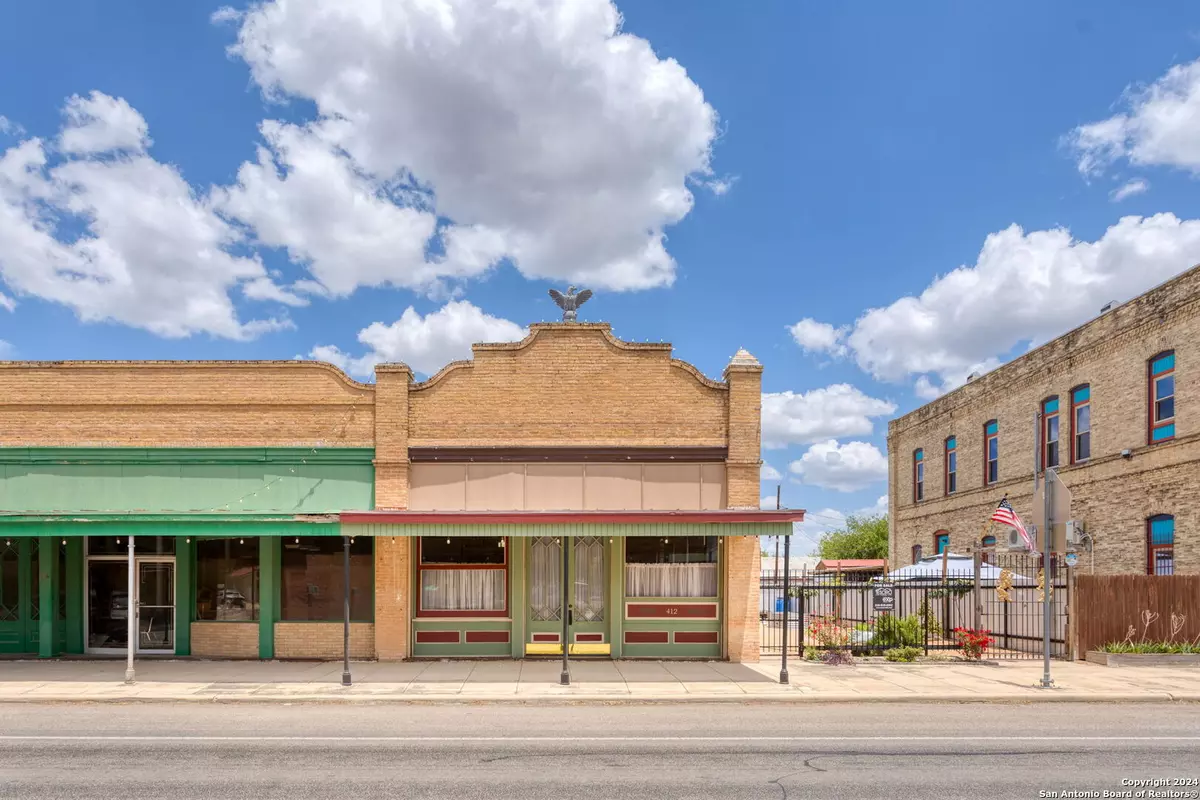3 Beds
2 Baths
1,850 SqFt
3 Beds
2 Baths
1,850 SqFt
Key Details
Property Type Single Family Home
Sub Type Single Residential
Listing Status Active
Purchase Type For Sale
Square Footage 1,850 sqft
Price per Sqft $132
Subdivision Old Town Sabinal
MLS Listing ID 1791420
Style One Story
Bedrooms 3
Full Baths 1
Half Baths 1
Construction Status Pre-Owned
Year Built 1904
Annual Tax Amount $3,084
Tax Year 2023
Lot Size 6,795 Sqft
Property Description
Location
State TX
County Uvalde
Area 2900
Rooms
Master Bathroom Main Level 7X6 Shower Only, Single Vanity
Master Bedroom Main Level 12X9 DownStairs
Bedroom 2 Main Level 8X8
Bedroom 3 Main Level 12X14
Living Room Main Level 23X32
Dining Room Main Level 12X14
Kitchen Main Level 23X12
Interior
Heating 2 Units
Cooling Two Window/Wall, Other
Flooring Carpeting, Ceramic Tile, Wood
Inclusions Ceiling Fans, Washer Connection, Dryer Connection, Microwave Oven, Stove/Range, Refrigerator, Electric Water Heater
Heat Source Electric
Exterior
Exterior Feature Patio Slab, Wrought Iron Fence, Partial Fence, Partial Sprinkler System, Storage Building/Shed, Other - See Remarks
Parking Features None/Not Applicable
Pool None
Amenities Available None
Roof Type Other
Private Pool N
Building
Foundation Slab
Sewer City
Water Water System, City
Construction Status Pre-Owned
Schools
Elementary Schools Call District
Middle Schools Call District
High Schools Call District
School District Sabinal Isd
Others
Acceptable Financing Conventional, FHA, VA, 1st Seller Carry, Cash
Listing Terms Conventional, FHA, VA, 1st Seller Carry, Cash






